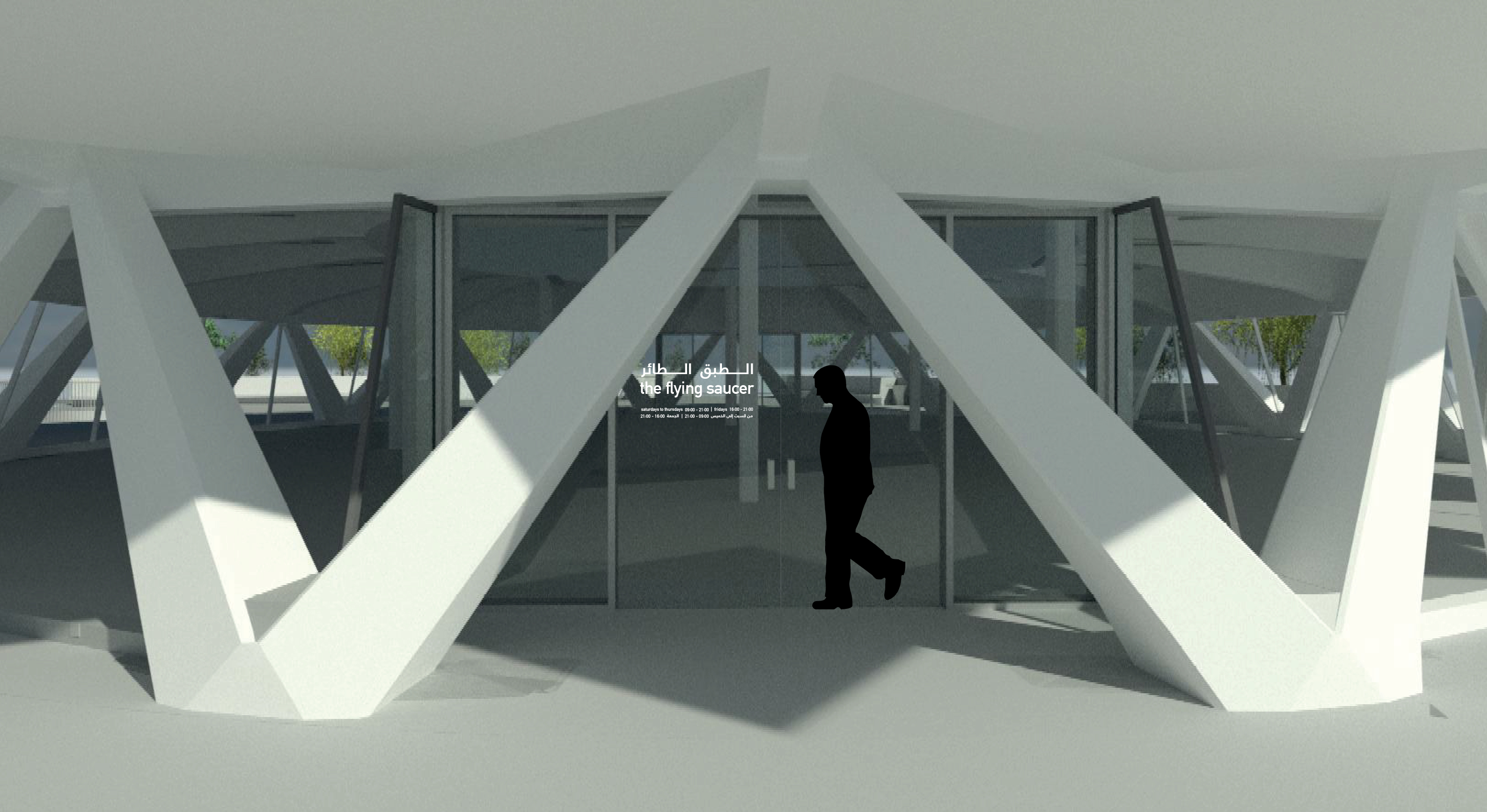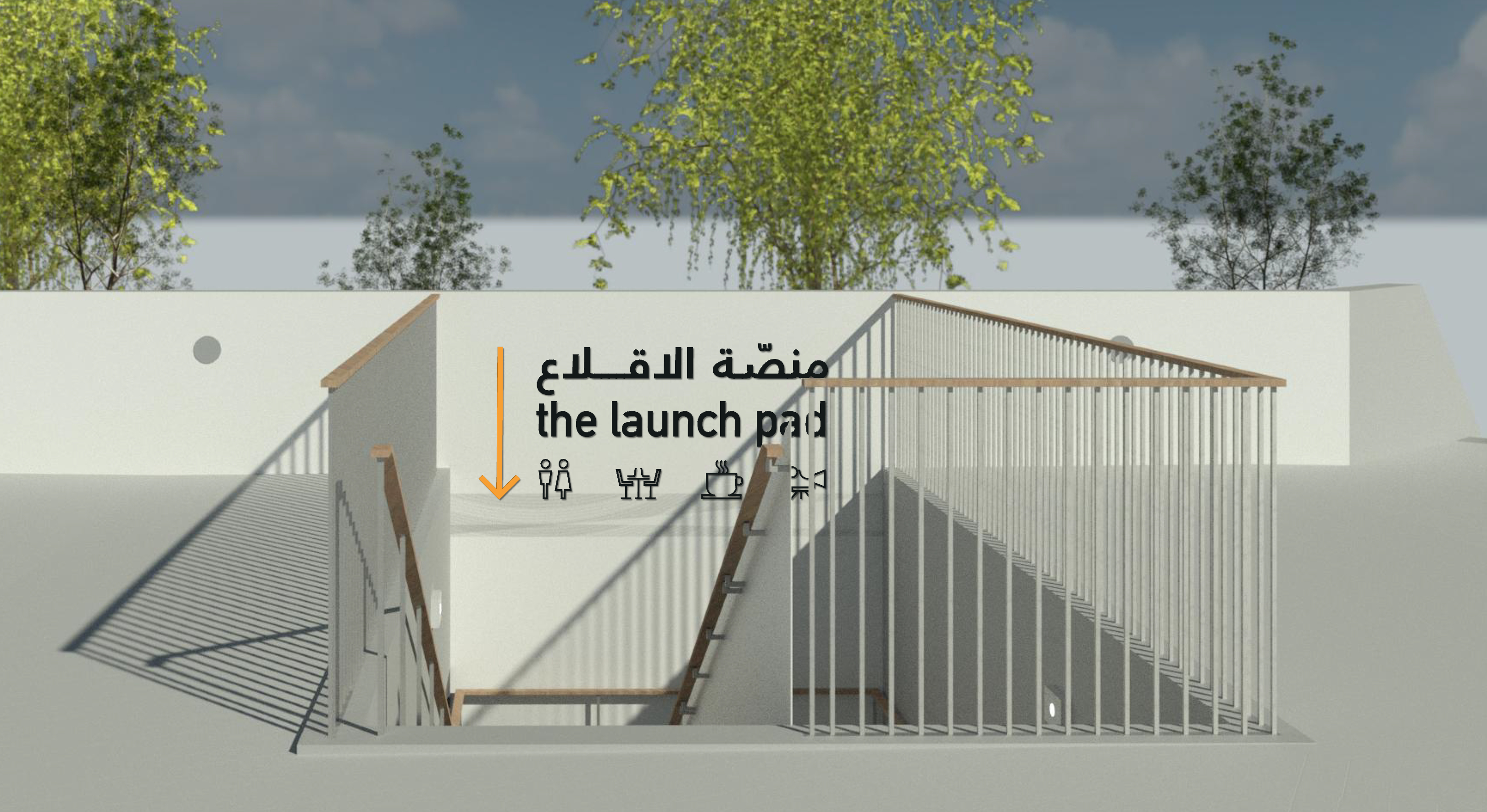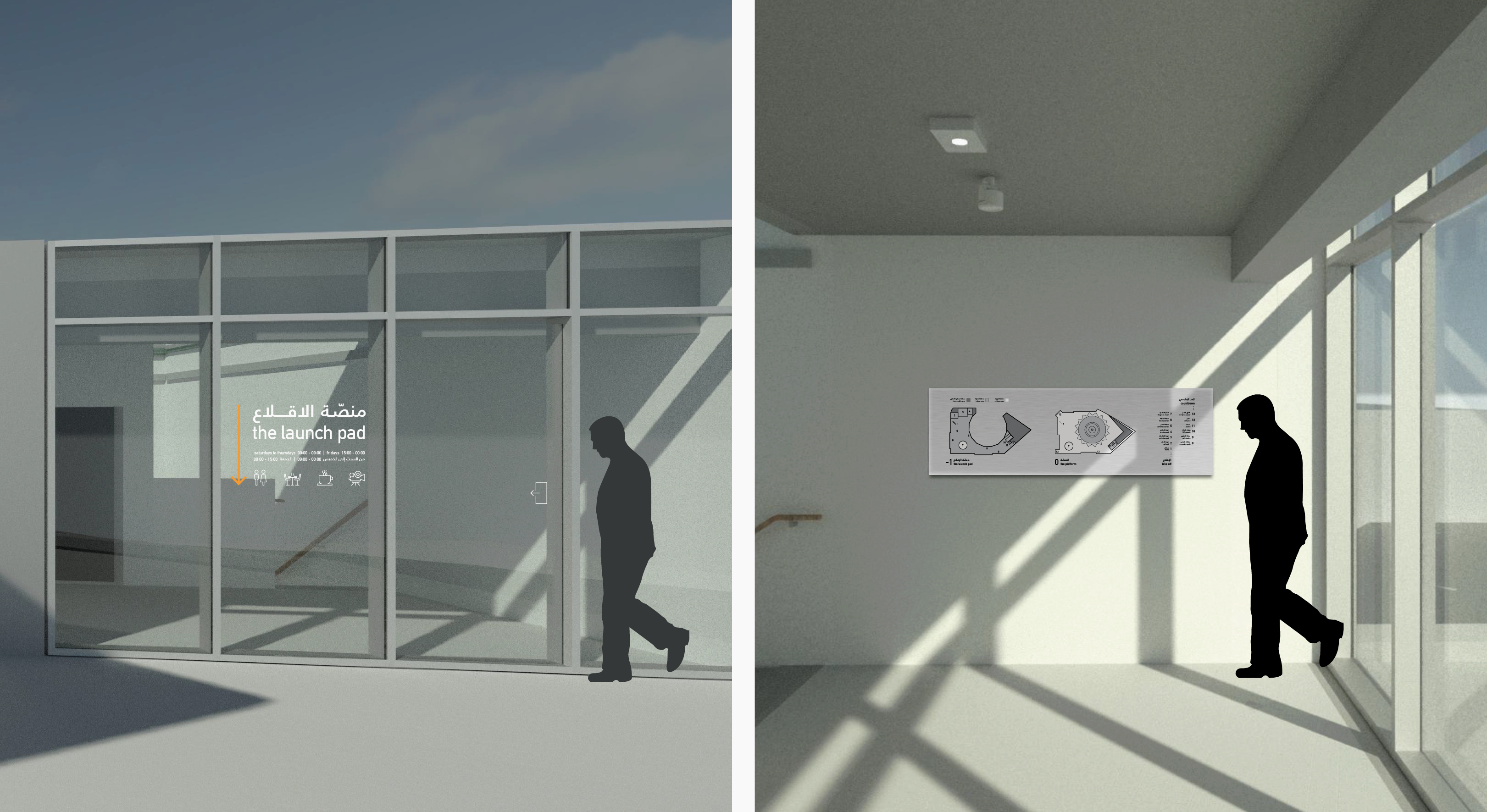الطبق الطائر | The Flying Saucer
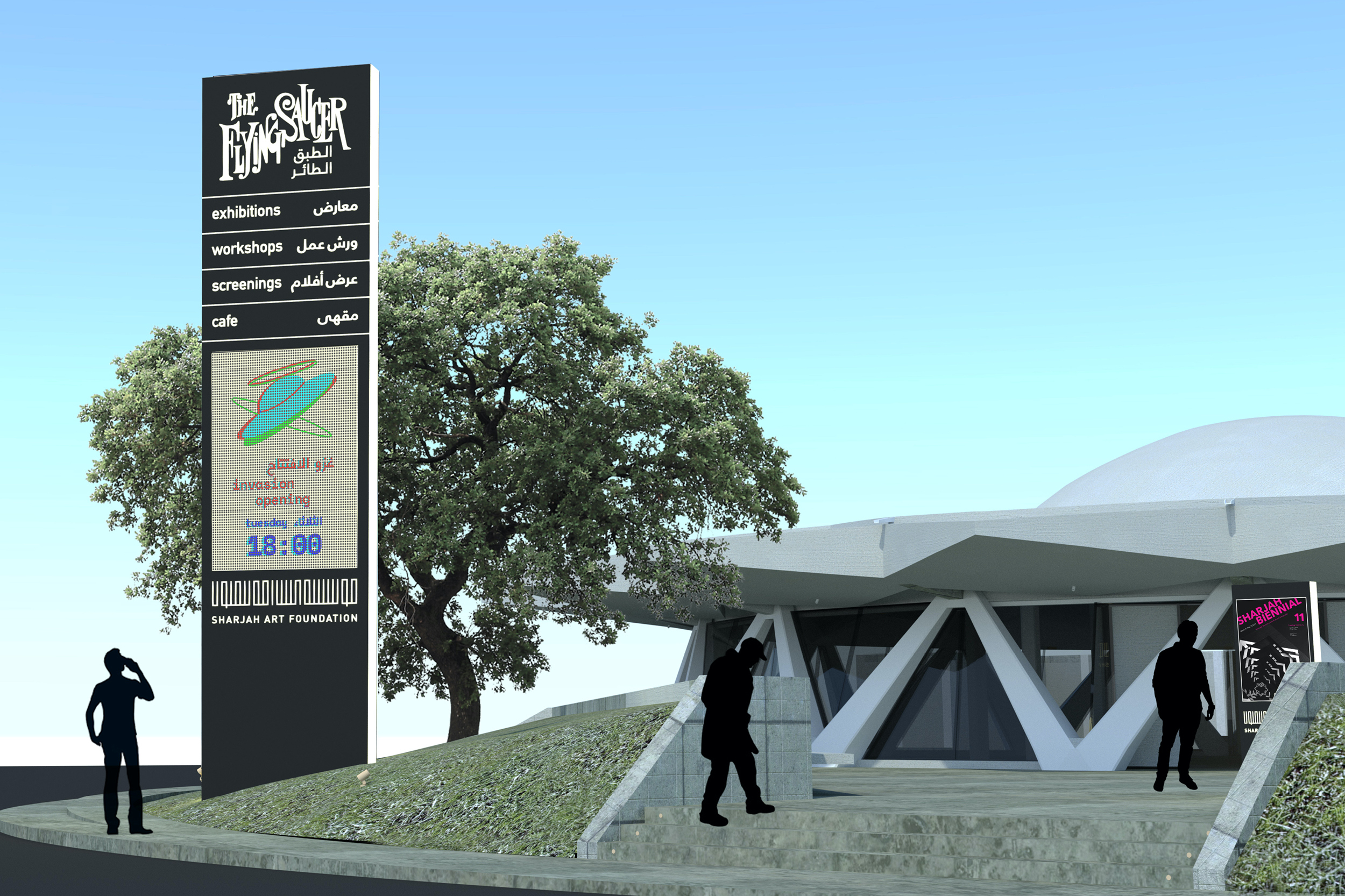
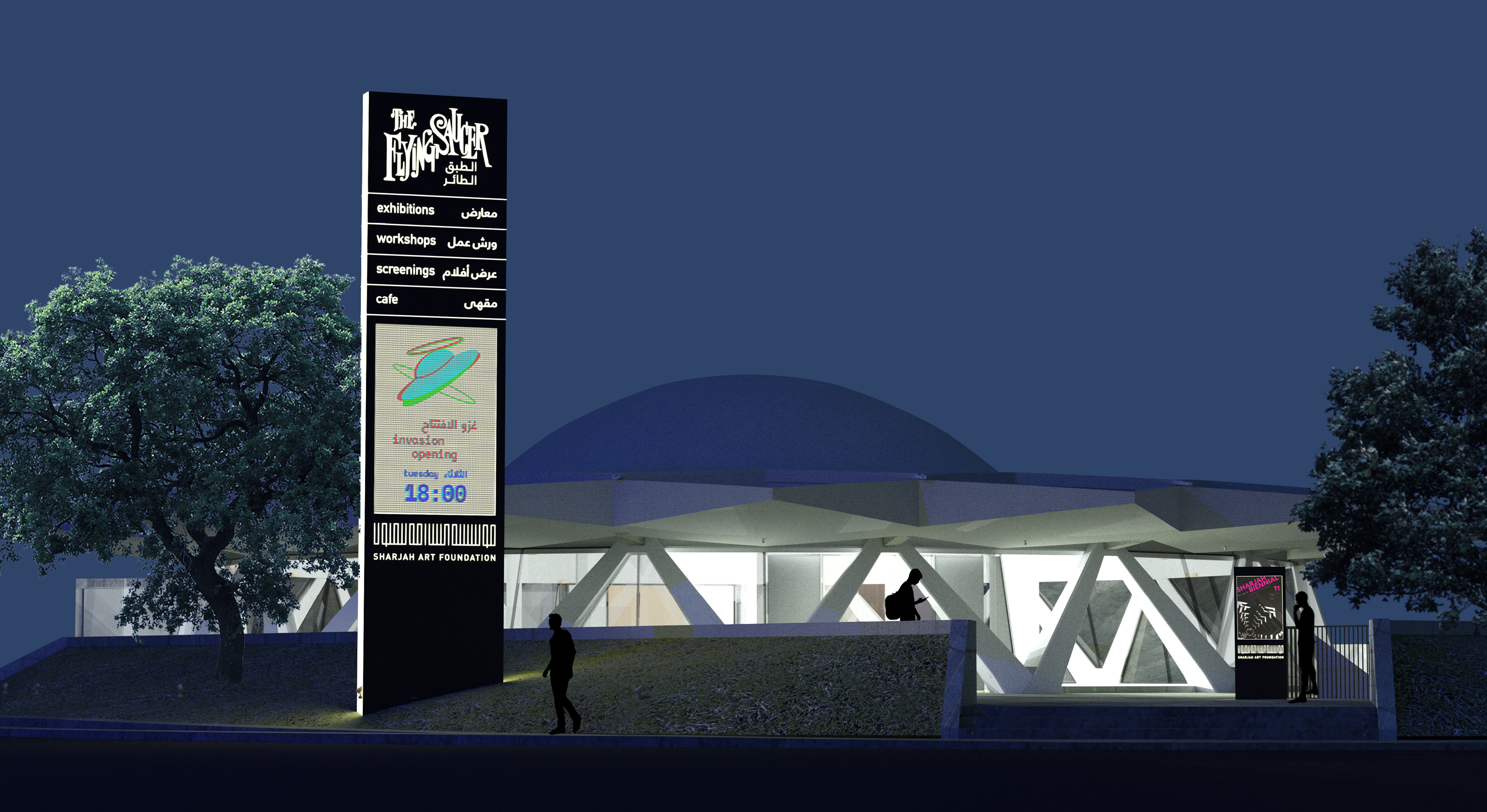
01 — Project Context
02 — Strategy
The Flying Saucer has been a local landmark to Sharjah, United Arab Emirates since the late 1970s; it was renovated to become an exhibition venue and an underground space (co-working space, library, and café). As an initial part of the wayfinding and signage process, my teammates and I analyzed the site’s location, vehicular circulation to assess vehicular signage requirements, and pedestrian circulation to clearly identify entrances on the ground floor exterior which lead to the basement level.
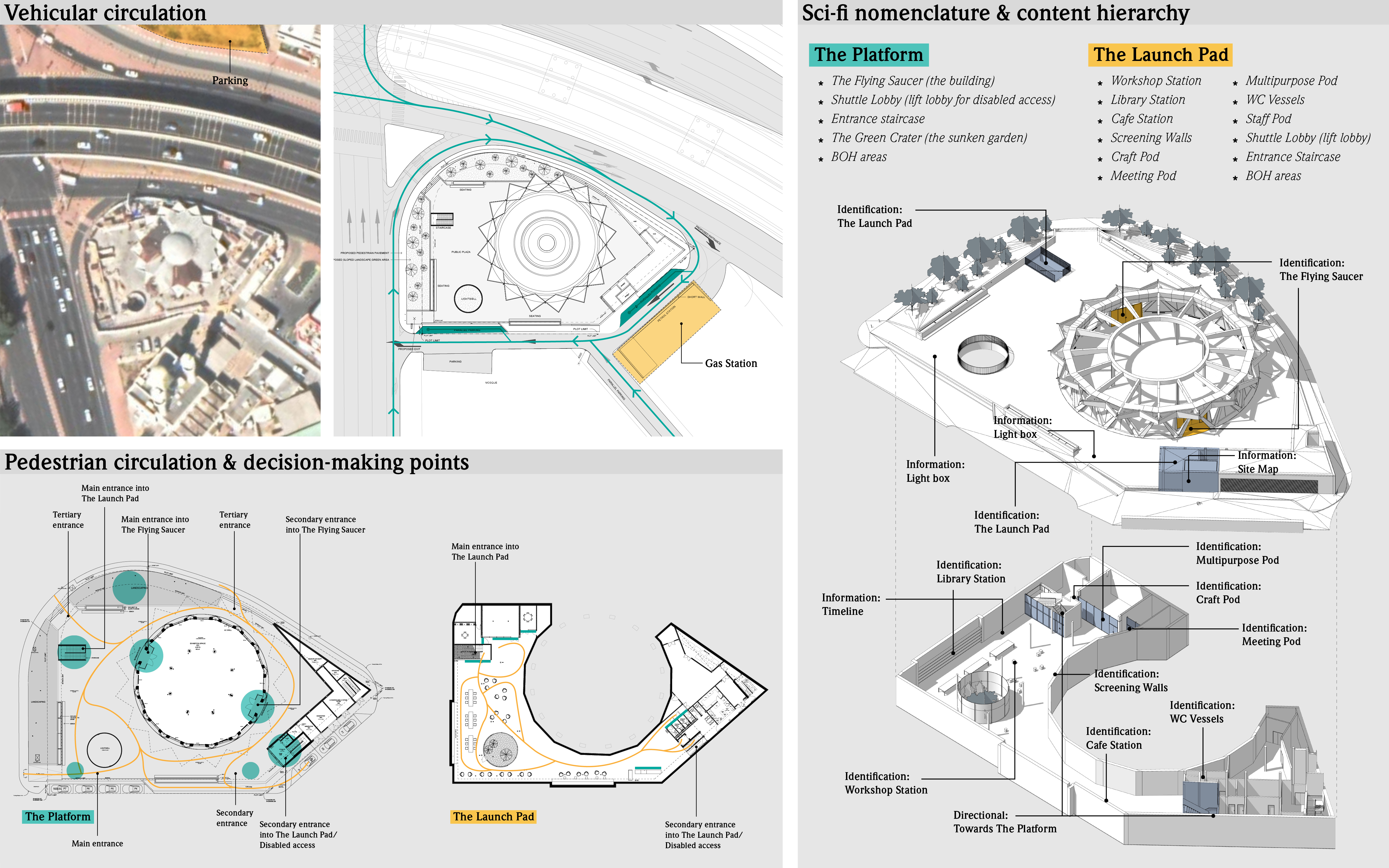
03 — Concept & Design
The design process began with understanding the spaces and their functions as well as creating a moodboard which would complement the architecture of The Flying Saucer without being imposing.
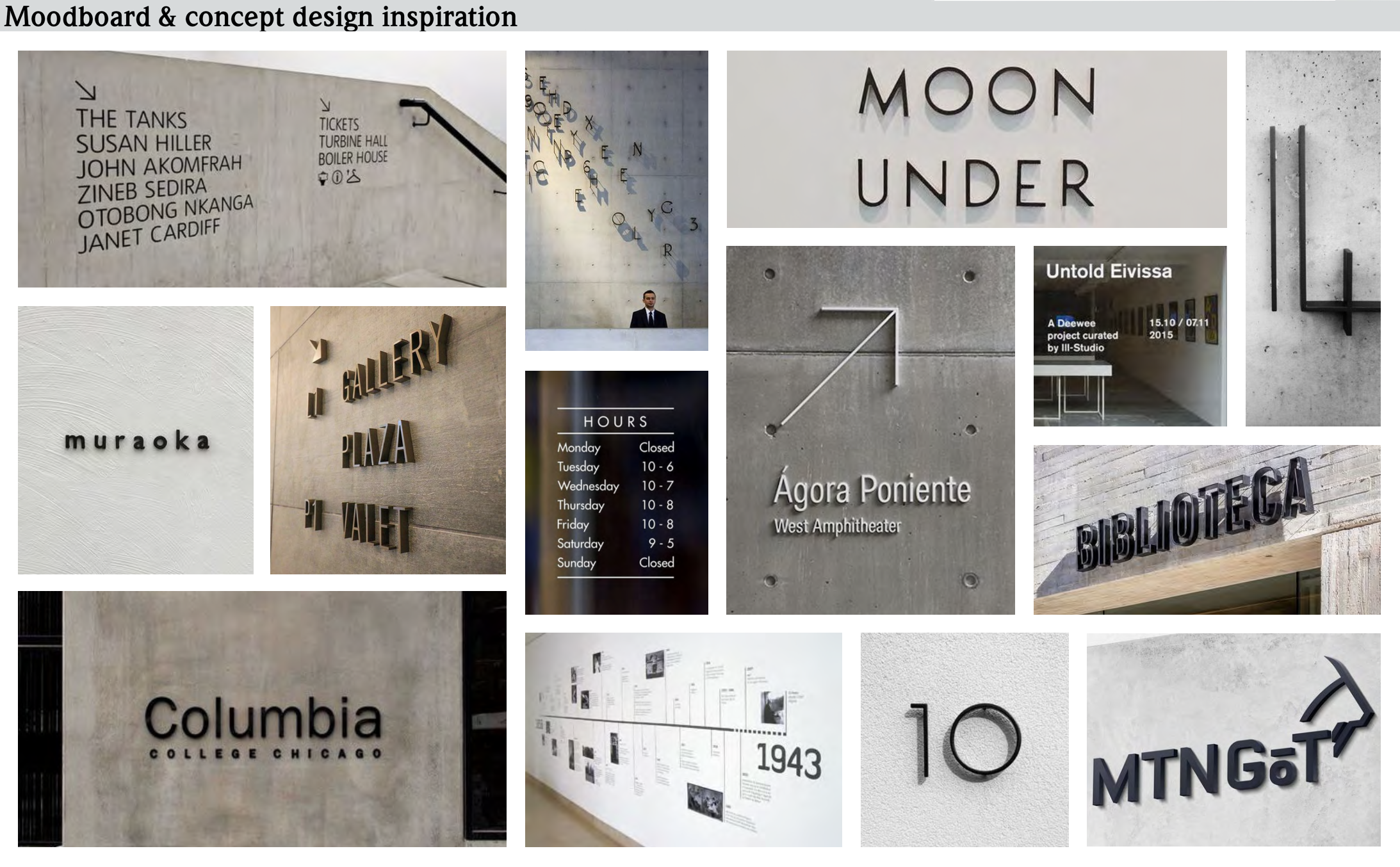
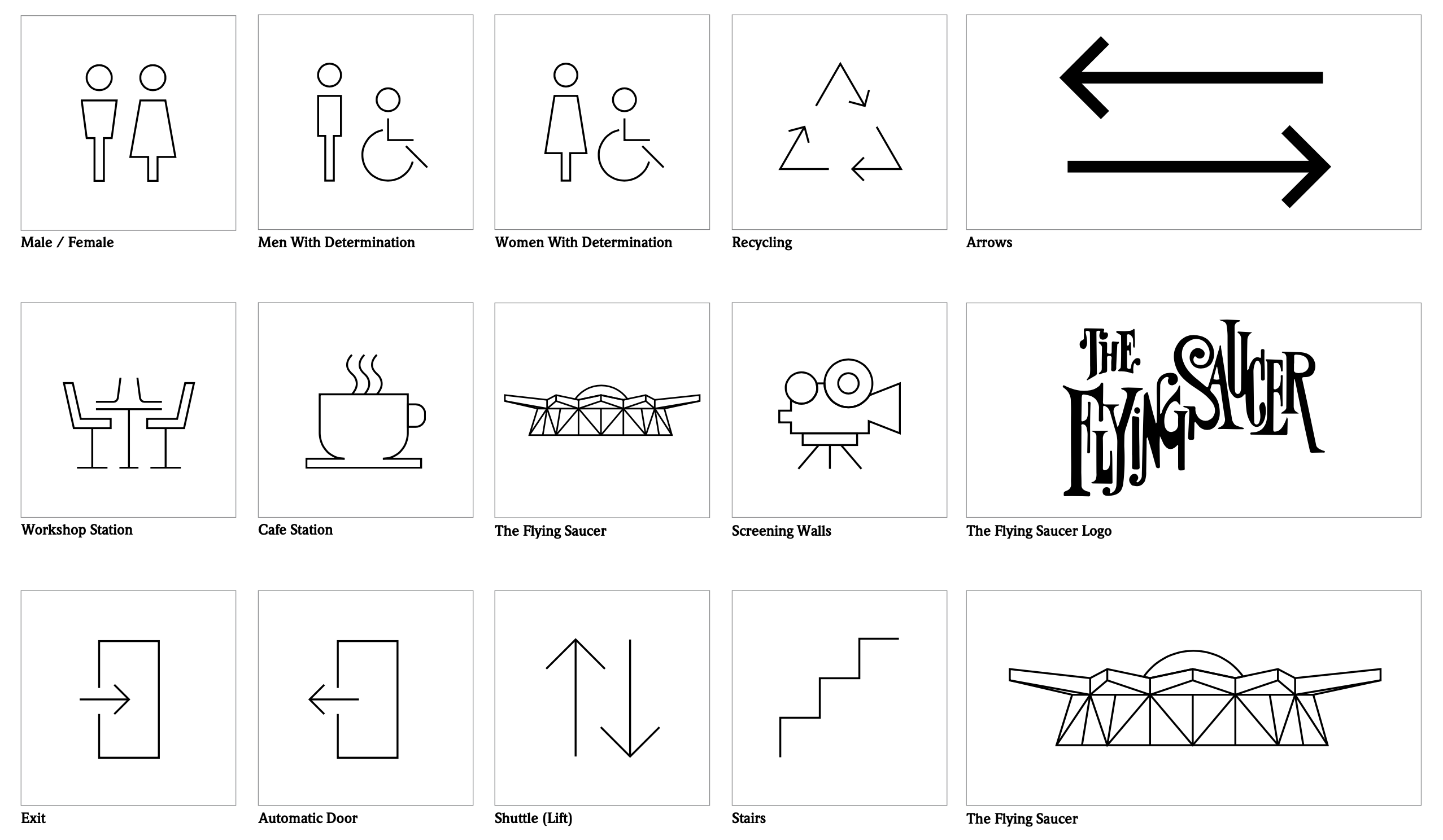
The signage system sits bold and confident yet quite minimal and integrated in the façade. The white vinyl mounted on the glass complements the smooth concrete while the black cut-out metal mounted on walls gives the signage weight, definition, and a sense of belonging to the modernity present in the architecture.
